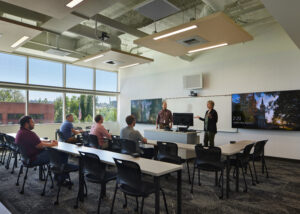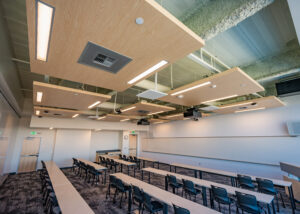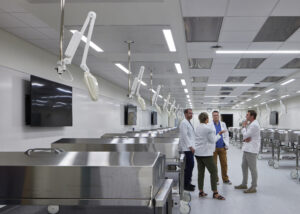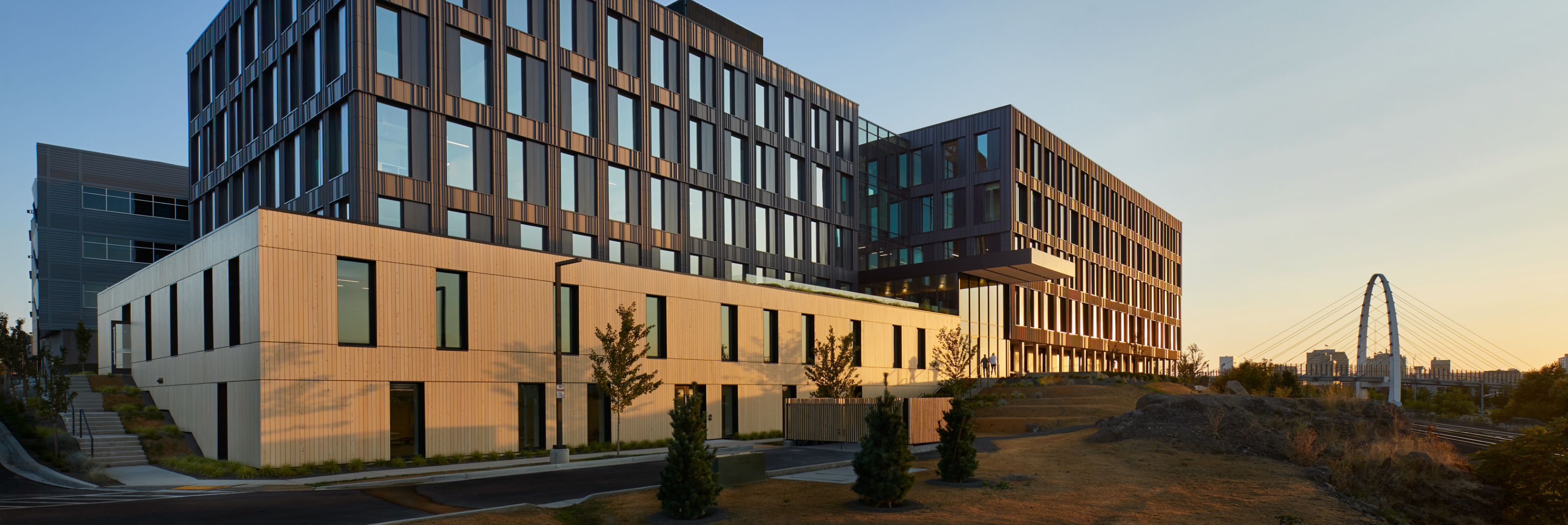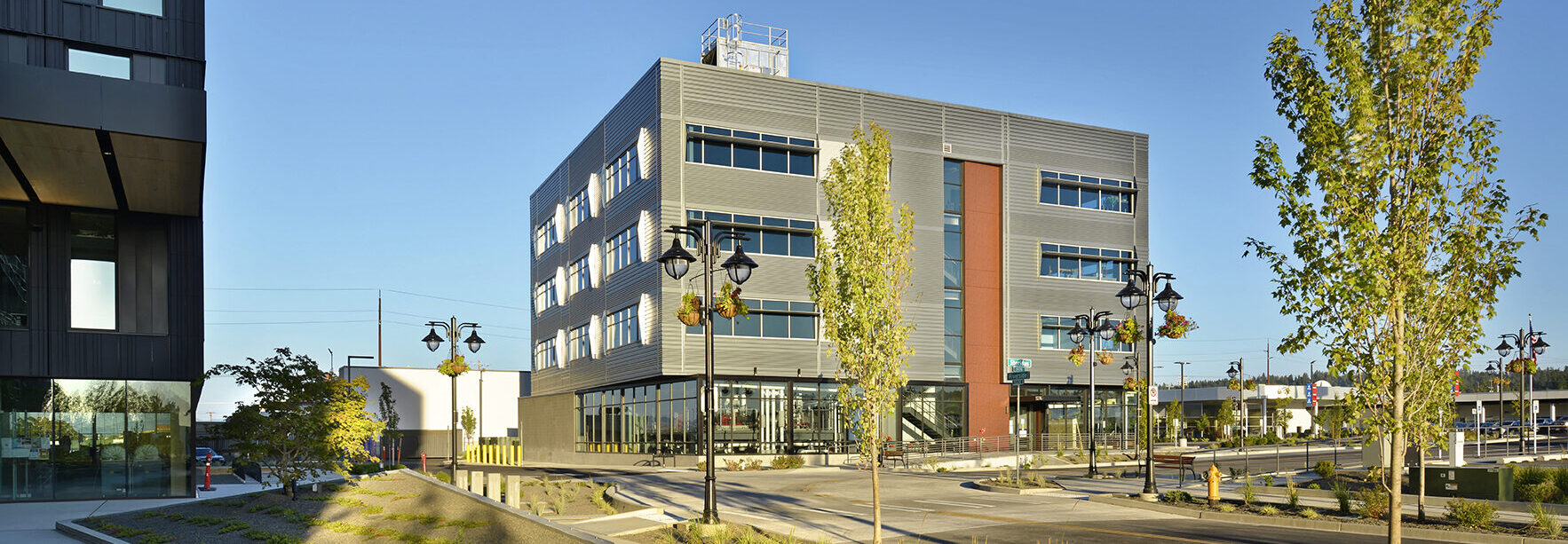15/11/2022
Regional Health Partnership Building
Spokane will soon receive a new, state-of-the-art medical education and health sciences facility. The 80,000 square-foot building located at 840 E. Spokane Falls Blvd will serve as an official home for the Regional Health Partnership (RHP) formed between the Gonzaga University and University of Washington schools of medicine.
Students from each university will have the opportunity to collaborate and learn within the latest high-performing classrooms, anatomy labs, research centers, offices and study spaces. The building will also provide space for private industry, creating a true innovation hub to foster new approaches to advance regional and rural health initiatives.
The Challenge
Delivering a cohesive facility shared across two major universities and private industry comes with challenges. Each entity came to the table with unique design, technology, electrical and mechanical system necessities and usability requirements to fit their individual program needs.
Usability and performance were of specific concern for each major tenant during the design process. Lab research and learning environments require advanced systems and functionality. Mechanical HVAC, lighting, AV systems, environmental sensors and network connectivity would have to all be integrated and provide seamless operations. Any hiccup could jeopardize operations and student learning.
Construction schedules and costs also presented a challenge. A public-private partnership was created to finance the design, development and construction of the building. Even with private backing, costs would have to be minimized and aggressive schedules met to lower financial risk for all parties involved.
Overcast Innovations entered the project ready for each challenge.
The Overcast Approach
Overcast Innovations seeds innovation through the design, manufacture and application of smart ceiling products that integrate mechanical, electrical, fire protection, audio/visual, wireless and a host of other low voltage building technologies. Each cloud, the integrated ceiling appliance, delivers design flexibility and plug-and-play connectivity to streamline the design, procurement, construction installation and ongoing operations.
Overcast believes in and relies upon an integrated, collaborative process to generate the greatest opportunities for exceptional design and functionality while minimizing cost and waste. Given the complexity of the Regional Health Partnership Building, the Overcast team worked closely with the project architect and respective design team members to align space program and user requirements with the design intent. Overcast was able to ensure that each tenant space performed as intended by integrating the design, procurement and application of the Cloud ceiling appliances with the building’s mechanical and electrical system devices, resulting in significant savings to the traditional siloed delivery methods.
Each Cloud design integrated a variety of systems, devices and components to meet each tenant’s requirements. The process relied heavily on input from both the building owner and building tenants. Trade partners were also consulted to secure feedback. Overcast also worked closely with building architects to select the best size and finish to carry out the building’s design vision.
The collaboration accelerated the design of the low voltage building systems early into the process and ensured every contributor was on the same page before a single Cloud was manufactured.
Final Cloud Specifications
196 individual Clouds to serve 30,850 sq ft on three floors:
-
-
- 37 square Clouds sized 48 inches by 48 inches
- 33 square Clouds sized 62 inches by 62 inches
- 126 rectangle Clouds sized 72 inches by 96 inches
-
Mixture of premium white and perforated laminate wood grain finishes
Integrated mechanical, electrical, lighting and fire protection
Integrated building controls, occupant sensors, AV and in-building wireless
Integrated low voltage LED lighting, including articulating lamps in laboratories
Design Outcomes & Cost Savings Analysis
By the end of the design and specification process, Overcast Innovations was able to leverage the design and system flexibility of its manufactured Cloud products to satisfy the building owner, architect, each university tenant, the general contractor and respective trades. Costs and installation requirements were also dramatically cut.
The use of Overcast Clouds is anticipated to reduce total project construction costs by $7.95 per square foot of covered space – totaling $245,252. A single Cloud can be installed by two laborers in less than 10 minutes, delivering four-to-five systems on each Cloud in a fraction of the time of traditional construction. This capability is expected to reduce installation time by 20 percent or more.
