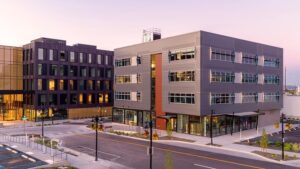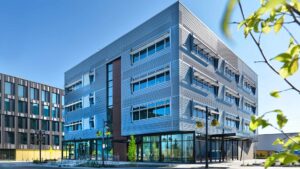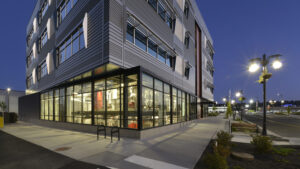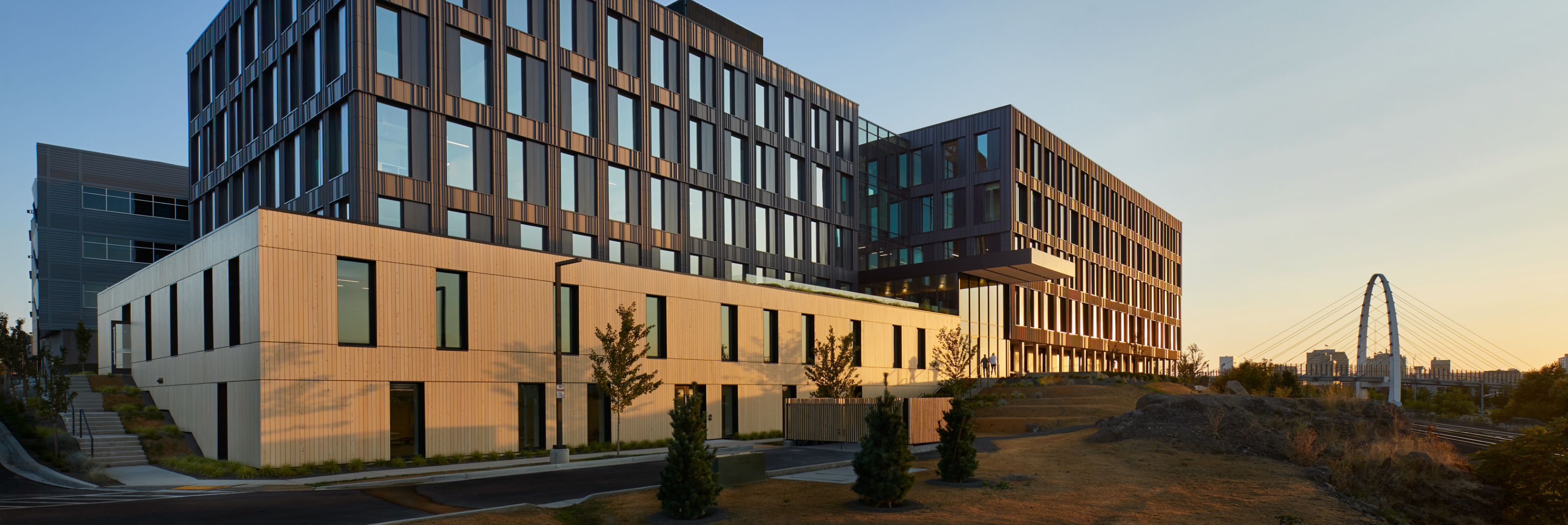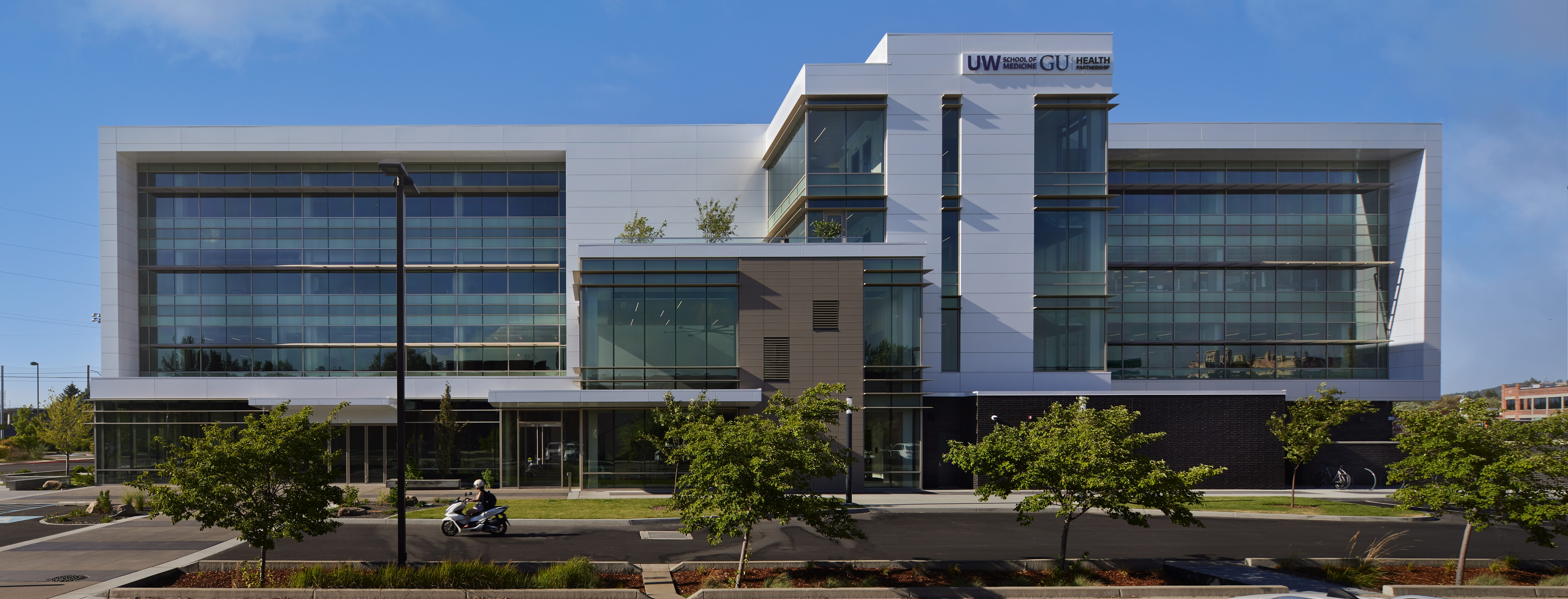15/11/2022
The Morris Center
The Morris Center is a four-story, 40,000 square-foot mixed use building containing office, research, and retail space. It also houses the shared-energy EcoDistrict which powers the Catalyst Building (and the future South Landing campus), through an all-electric central energy plant and thermal and electrical storage. Thousands of IoT sensors backed by machine learning algorithms pull Avista beyond the meter, provided the visibility needed to balance on-site energy generation and demand with overarching grid operations.
Value Proposition / Benefits
Enabling Efficiencies through Standardization
Asset Standardization
Given the complexity of new product development, Overcast worked closely with MEFPT engineers to realign equipment layouts to create an efficient integrated ceiling system. In parallel, Overcast Engineering developed product families to maximize engineering reuse (+85%) and accommodate the various space and use case types. The standardization of product families enabled engineering, manufacturing, and field installation efficiencies and quality advances via common systems/device interfaces and well documented assembly and install instructions.
Schedule & Labor Efficiencies
This project leveraged a singular crew for device installation as opposed to utilizing the traditional approach, which would require a separate crew for all five trades in the ceiling space. This provided significant productivity increases and schedule savings. Additional schedule savings were achieved by downstream trades associated with the installation of the Cloud routes. This installation consolidation meant that 16 Clouds were installed each day which is the equivalent of ~80 devices were installed per day, leading to ~18 days saved on the schedule.
