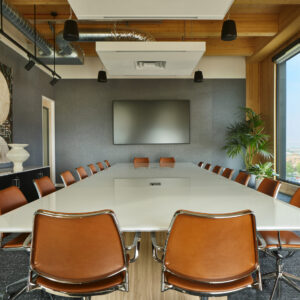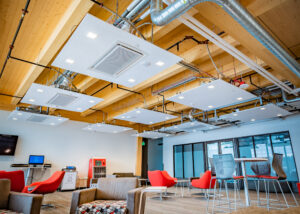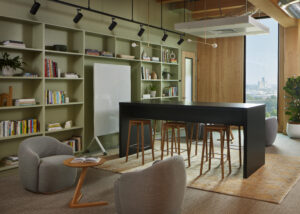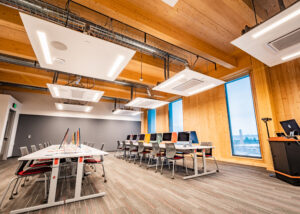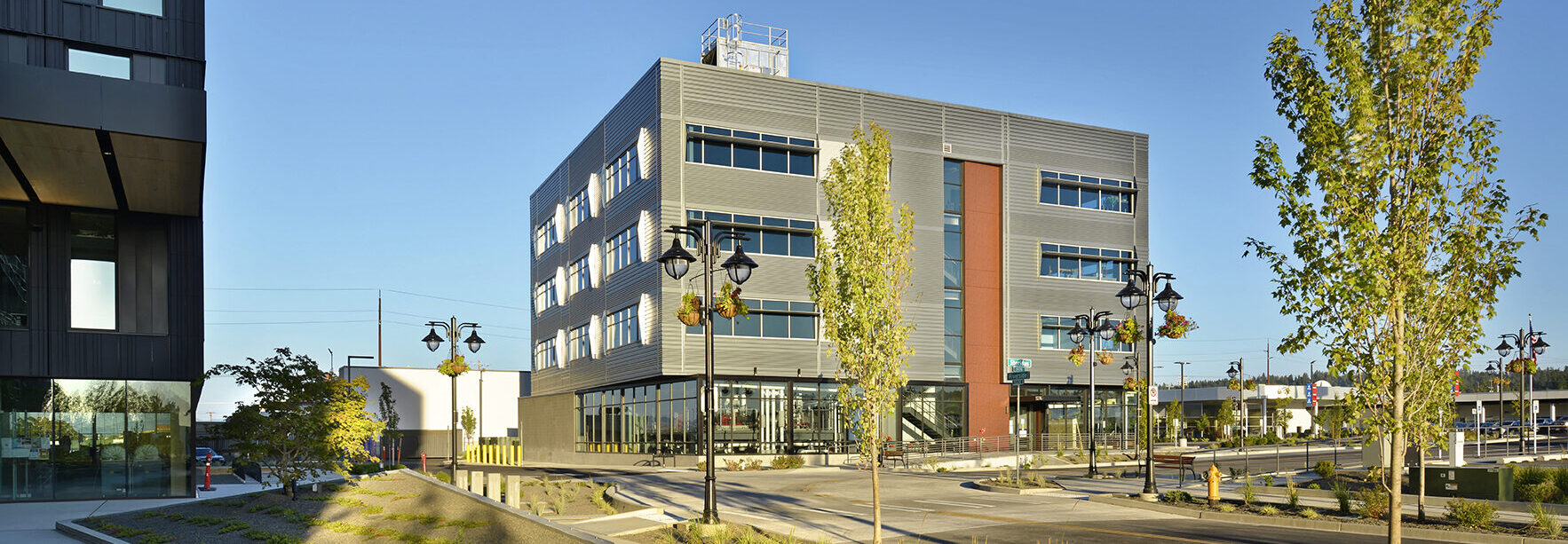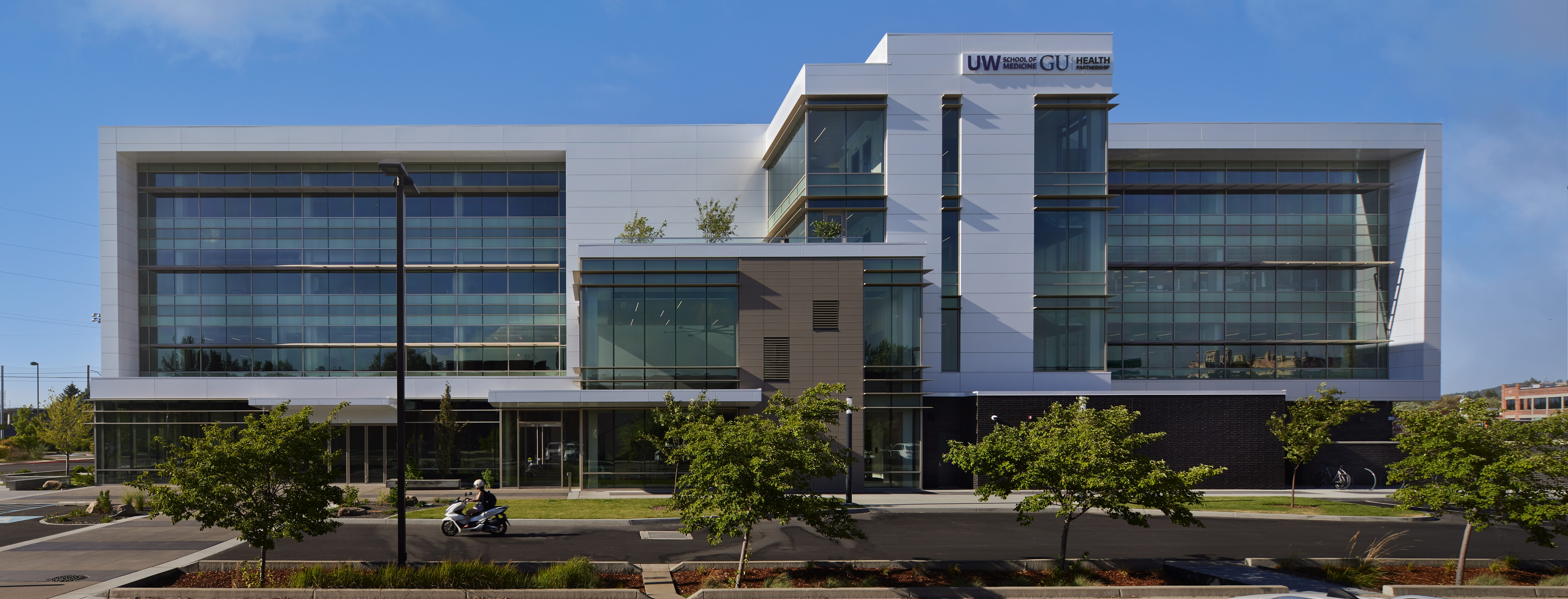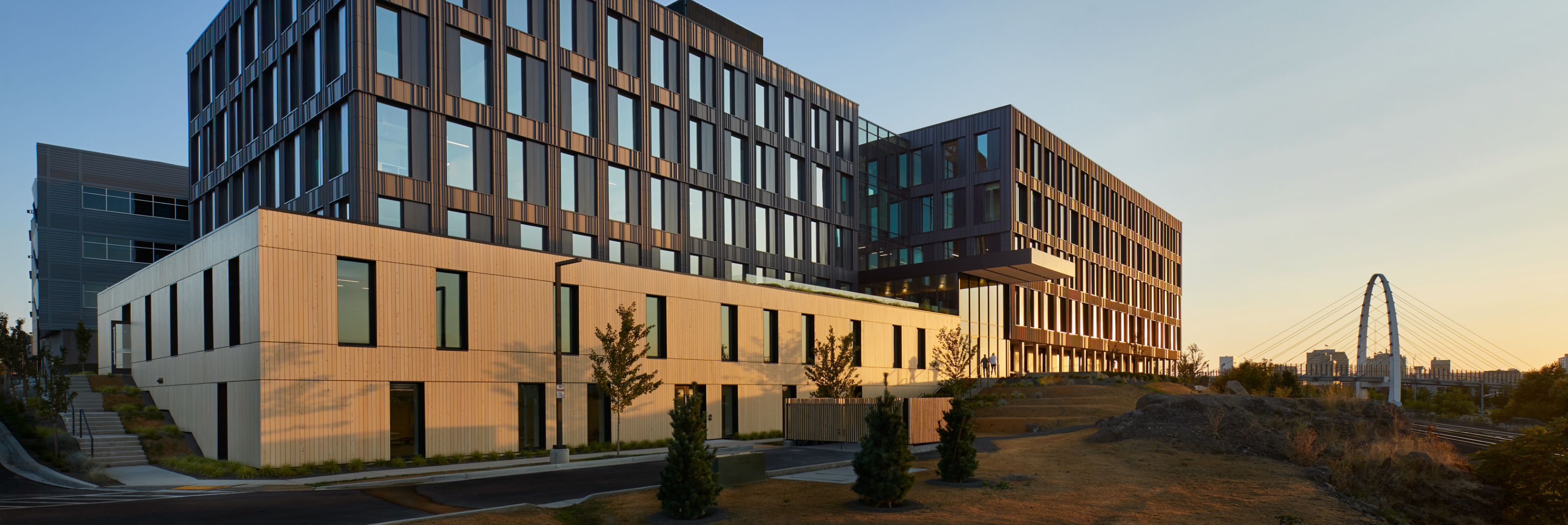13/10/2022
Catalyst Building
The Catalyst Building is a five-story, 159K sq. ft. facility becoming Spokane’s first – and one of the world’s largest – zero energy and zero carbon building (currently pursuing ILFI ZE/ZC certifications). Catalyst is built using 500 locally-sourced cross-laminated timber (CLT) panels totaling 4,000 cubic meters. The building also features the latest smart building technologies and energy systems. Catalyst will house anchor tenant Eastern Washington University’s electrical engineering, computer science, and business (VC&D) programs. Spaces include classrooms, dry labs, meeting, office, and public gathering areas.
Value Proposition / Benefits
Enabling Efficiencies through Standardization
Asset Standardization
Given the complexity of new product development, Overcast worked closely with MEFPD engineers to realign equipment layouts to create an efficient integrated ceiling system. In parallel, Overcast Engineering developed product families to maximize engineering reuse (+85%) and accommodate the various space and use case types. The standardization of product families enabled engineering, manufacturing, and field installation efficiencies and quality advances via common systems/device interfaces and well documented assembly and install instructions.
Schedule & Labor Efficiencies
This project leveraged a singular crew for device installation as opposed to utilizing the traditional approach, which would require a separate crew for all five trades in the ceiling space. This provided significant productivity increases and schedule savings. Additional schedule savings were achieved by downstreaming trades associated with the installation of the Cloud devices and Spline routes. This installation consolidation meant that the equivalent of ~80 devices were installed each day, leading to ~18 days saved on the schedule.
