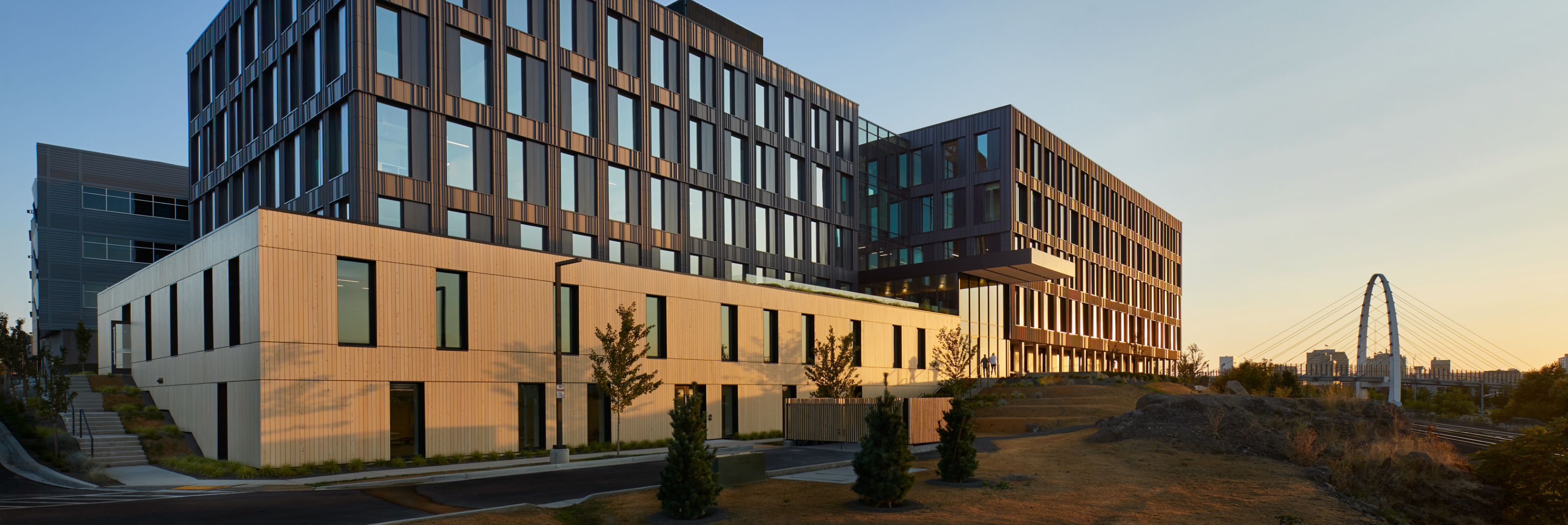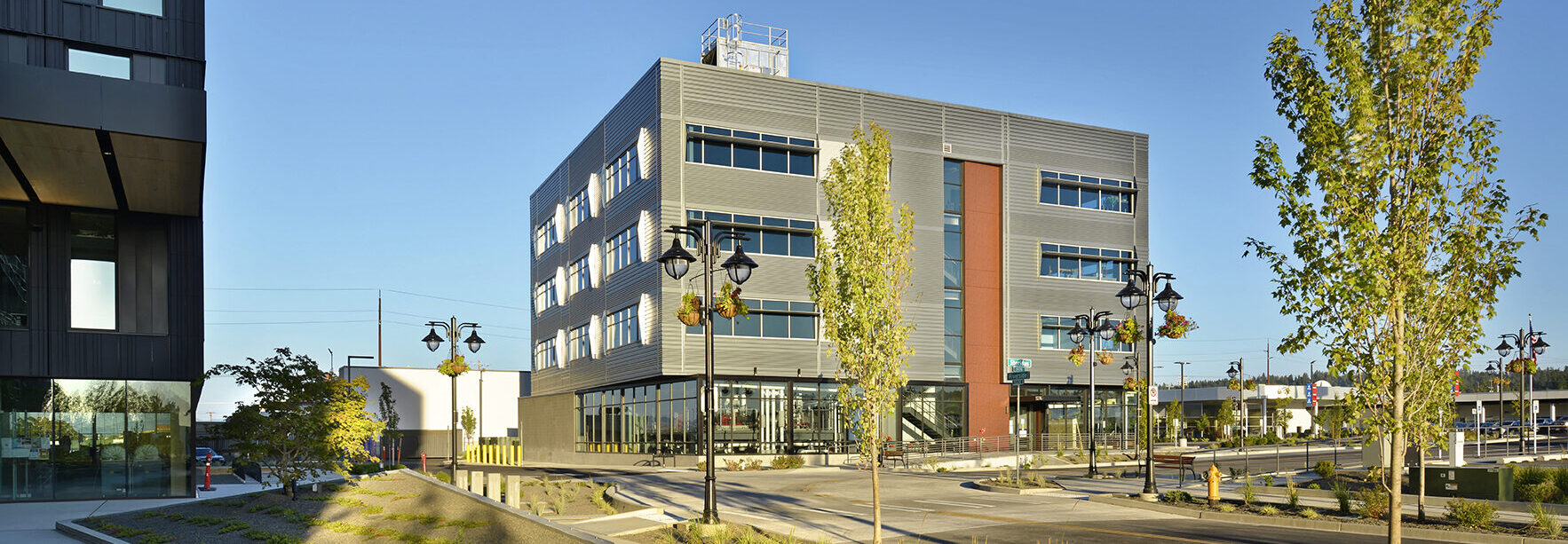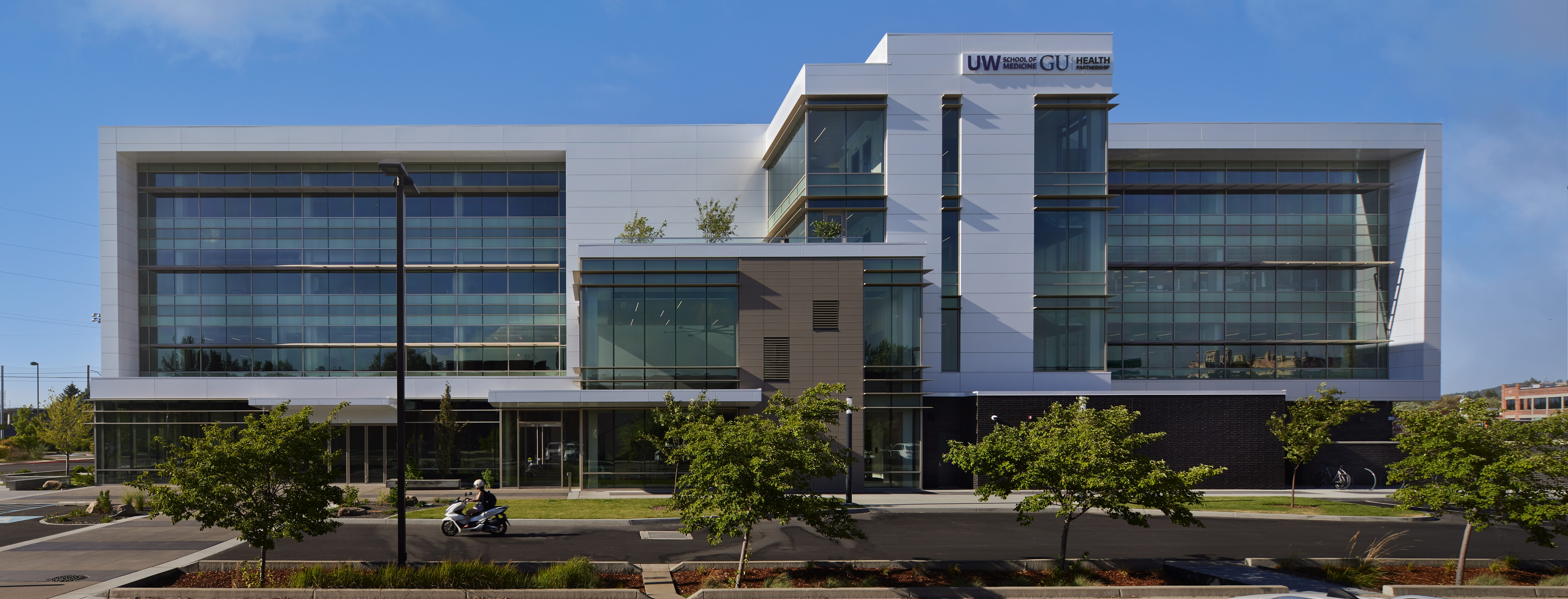12/01/2023
1770 Crystal Drive
Located in the heart of National Landing in Arlington, VA, the 14-story, 273,000 sqft office building complex underwent a full building renovation to accommodate the building tenant. The project was completed in September 2020. The major building renovation included a technology pilot on the 10th floor exclusively to incorporate the Overcast Cloud integrated ceiling appliances.
Overcast Cloud design and delivery for the Seneca Group aimed to provide innovative outcomes that exceed the environmental demands and contribute back to the customers throughout the building lifecycle. The project focused on tenant improvement located on the 10th floor, which included 52 Clouds utilized in both private and open offices and conference rooms.
Overcast was engaged in partnership with the AEC team early in the design and development phase of this major building renovation, providing close coordination and design-assist services to the architect and engineering teams to help drive efficiency in the MEPFT building systems. The utilization of the Cloud integrated ceiling appliances unlocked the ability to compare utility routing efficiency resulted in a more streamlined, airflow efficient design where Cloud devices were utilized.
In an effort to support the design team, Overcast provided multiple mockups for the architect to pilot a new aesthetic finish prior to shipping the final units to Virginia for installation. The Cloud integrated ceiling appliances are showcased in an open ceiling scheme as well as incorporated into an ACT grid system. Demonstration units were sent to Virginia prior to the deployment so that the local Authority Having Jurisdiction (AHJ) could view the appliances and enable their general contractor to train their self-perform teams on the installation process.
VALUE PROPOSITION/BENEFITS
Enabling Efficiencies Through Standardization
Core values
All devices on the Overcast appliance are reusable or can be refurbished. The Overcast system nests multiple devices on a single appliance, thereby drastically reducing the number of deliveries to a job site. With installation consolidation, the equivalent of ~265 devices were integrated and consolidated on 52 Cloud ceiling appliances, requiring only 20% of the trades typically needed. The installation also required only a quarter of the time, delivering an overall installation labor savings of ~230 hours. Overcast partnered with the building owner to develop a comprehensive procurement strategy, which included purchasing light fixtures from the owners preferred vendor in order to receive a price credit for the purchase towards the owner’s annual spend.
Schedule & Labor Efficiencies
The installation of this project was at the height of the 2020 global pandemic, and it was installed ahead of schedule. All units were pre-tagged and pre-loaded with data from the Overcast factory with the building owner’s asset tags. This resulted in the building management team saving time during the building commissioning phase.
In tandem, Overcast developed product families to maximize engineering reuse in an effort to accommodate the various space and use case types. The project’s dry wall trade contractor was selected, trained and utilized to install the Cloud ceiling appliances, where the respective MEP trades made all final interconnections.
Due to the project’s unique elevator cab design that provided limited space for moving and staging equipment, the Overcast manufacturing team designed and built a custom elevator cart to support the efficient receipt and delivery of the Cloud devices to their final floor location. This provided significant productivity improvement to site logistics and associated schedule savings.
Project Results
“Overall, the experience has been fantastic, everyone I worked with at Overcast has been great and the building owner is pleased with the finished product.” -Seneca Group





