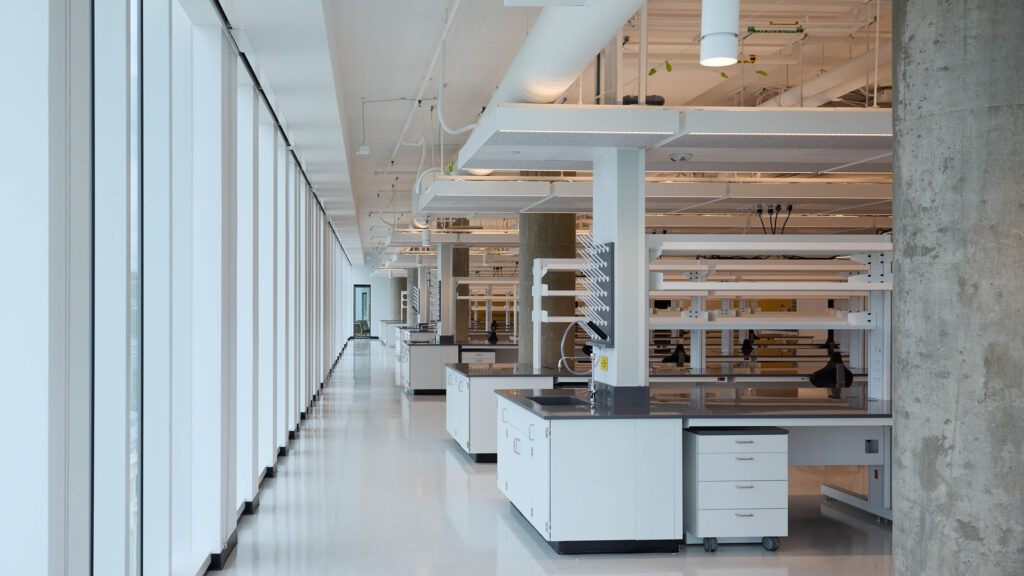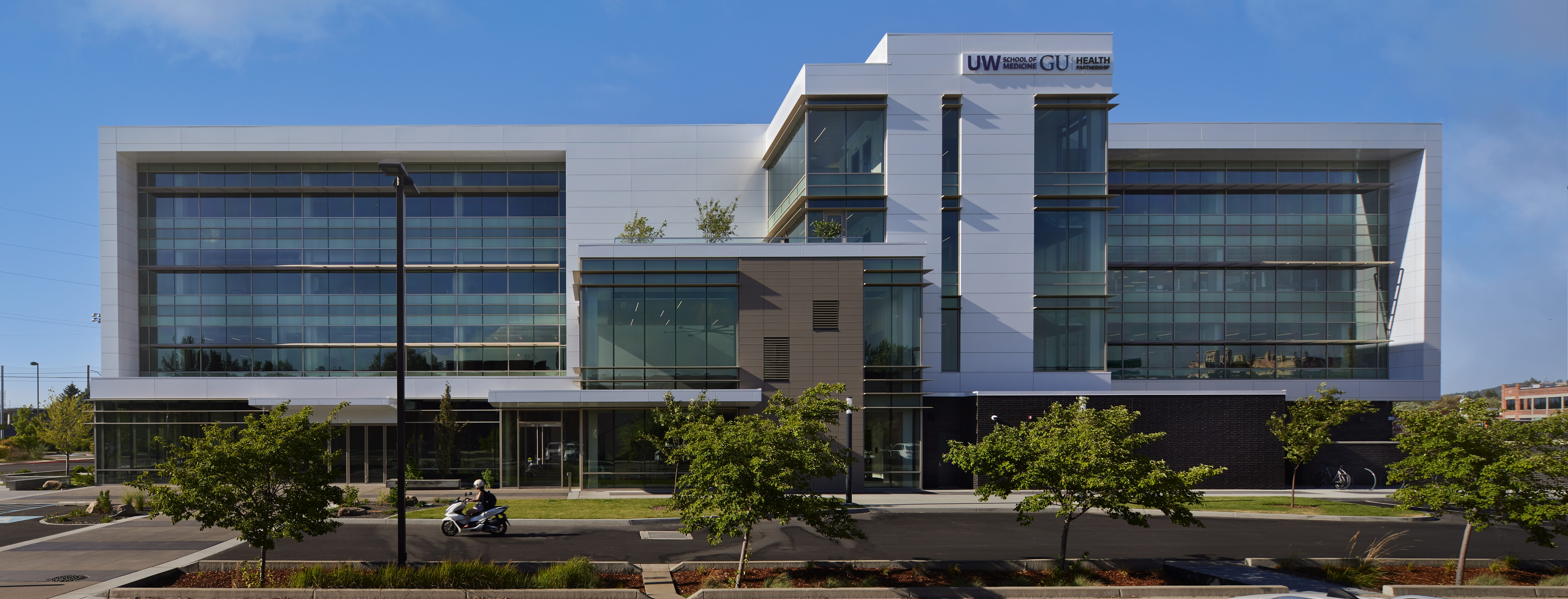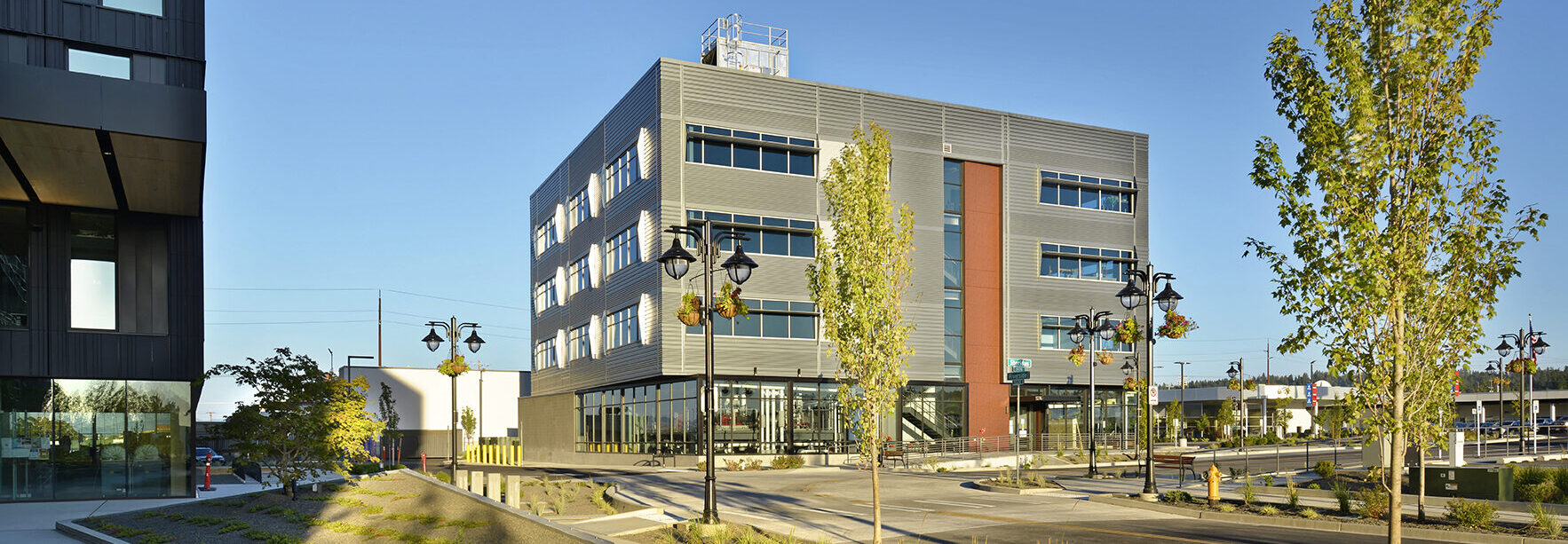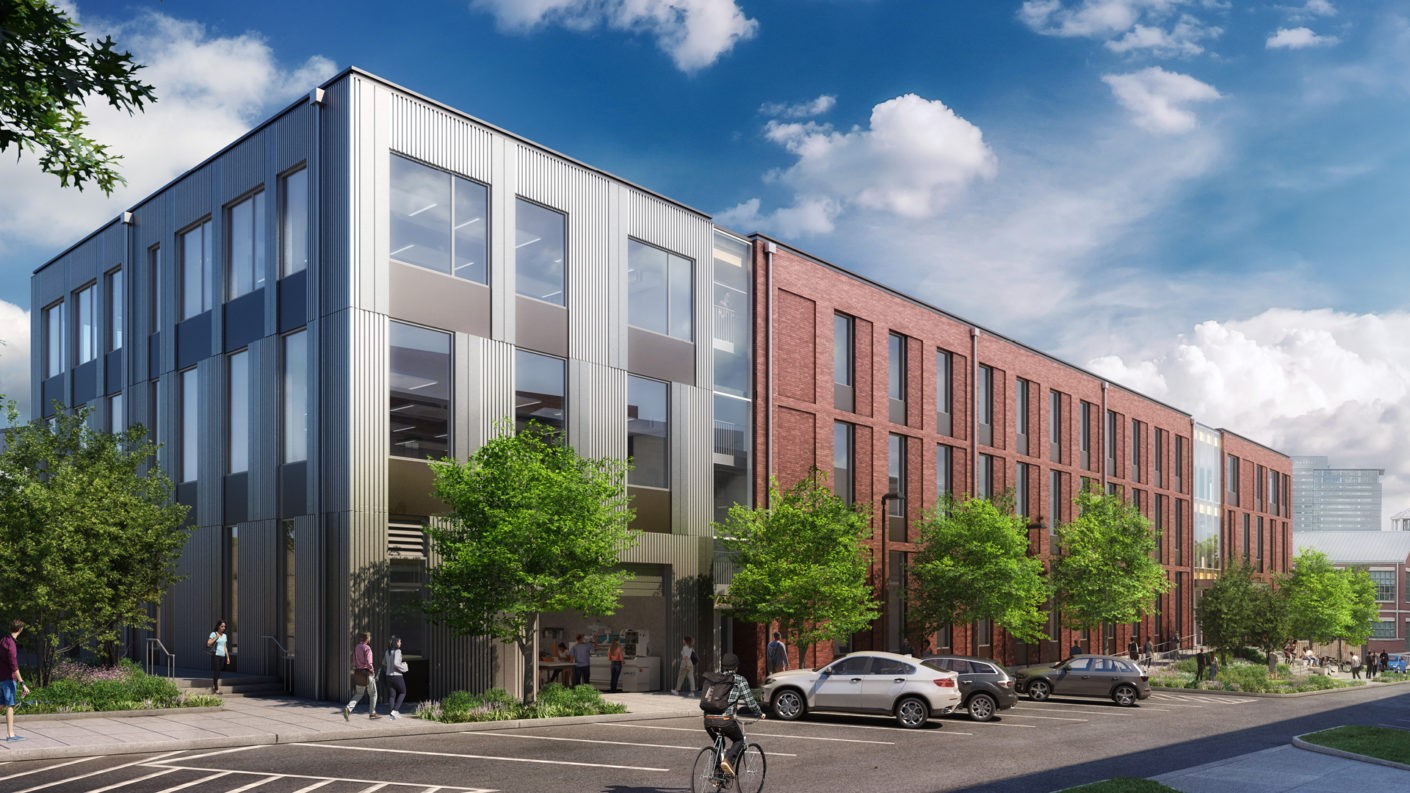25/09/2024
Seattle, WA
Unlocking jobsite productivity and cost savings while providing a sustainable and future-ready solution utilizing the Overcast integrated and modular “Cloud” ceiling solution.
The referenced Life Science project is located in a newly constructed lab and office building located in the Eastlake neighborhood at the heart of Seattle’s life science cluster.
THE CHALLENGE
The quantity and complexity of the building’s mechanical and electrical systems required to serve life science programs can be daunting from design and development to installation and turnover, where close coordination amongst the many trade specialties is imperative to deliver such complicated projects on time, on budget and in-line with the design intent, as well as the program requirements.
Given those set of challenges, the building owner and design-build team were interested in identifying and utilizing innovative product solutions and approaches that could deliver on specific project goals:
Incorporate modular and prefabricated product solutions and strategies to reduce onsite labor requirements, reducing safety risk while improving installation efficiency and trade coordination.
Integrate product solutions and strategies that allow for a more integrated and clean design aesthetic where many complicated building systems are needed to serve the space program.
Allow for easy access to building mechanical and electrical systems to support ongoing operations and maintenance activities.

Easily accommodate and incorporate future mechanical and electrical infrastructure modifications as may be required by changing tenant needs.
THE SOLUTION
The building owner and general contractor selected Overcast Innovations and the integrated Cloud ceiling solution to support a Life Science tenant improvement project. Overcast’s modular and prefabricated Cloud ceiling solution delivers an integrated mechanical and electrical solution that supports a more organized, better performing ceiling design that delivers installation efficiency and cost savings. The modular design allows for future space adaption and re-use to accommodate program changes to fulfill occupant needs.
THE SCOPE OF WORK
The Open Lab space contains (11) rows of lab benches and associated workstations to support the tenant’s life science research activities. The Overcast Cloud ceiling solution integrates all the required MEP building systems as well as the acoustic mitigation materials to help achieve a high-performing and integrated ceiling solution providing a clean aesthetic that aligned perfectly with the project architect’s design requirements.
The Overcast Cloud ceiling system integrated over (420) mechanical, electrical and plumbing devices across (58) Cloud ceiling appliances where the design and layout was coordinated amongst the AEC design team in advance of production to allow for a true plug-and-play approach given the modular and prefabricated product design features.
Overcast’s scope of work and deliverables included:
- Facilitate and support the design integration of the mechanical, electrical and plumbing systems per space program requirements via the Cloud ceiling assembly.
- Manufacture and furnish (58) Cloud ceiling panels integrating (420) MEP devices and system components, including:
- Cloud Ceiling Appliance
- (22) 4’ x 6’ Form Factor
- (36) 6’ x 6’ Form Factor
- (116) 6’ LED Linear Light Fixtures with Direct and Indirect Lighting (2 LED fixtures per Cloud)
- (22) Ceiling Service Panels including Lab Gas, Electrical Power and Low Voltage Connections to support Lab Bench Requirements.
- Fire Protection Devices
- (40) Fire/Sprinkler Receiving Bracket and Color-Matched Flush Mount Cover
- (2) Fire Alarm Horn/Strobe Devices
- (116) 2.0-Inch Acoustic Panels in Gray for Acoustic Mitigation (2 panels per Cloud)
- (2) Wi-Fi Access Points for Wireless Access Communication
- Cloud Ceiling Appliance






