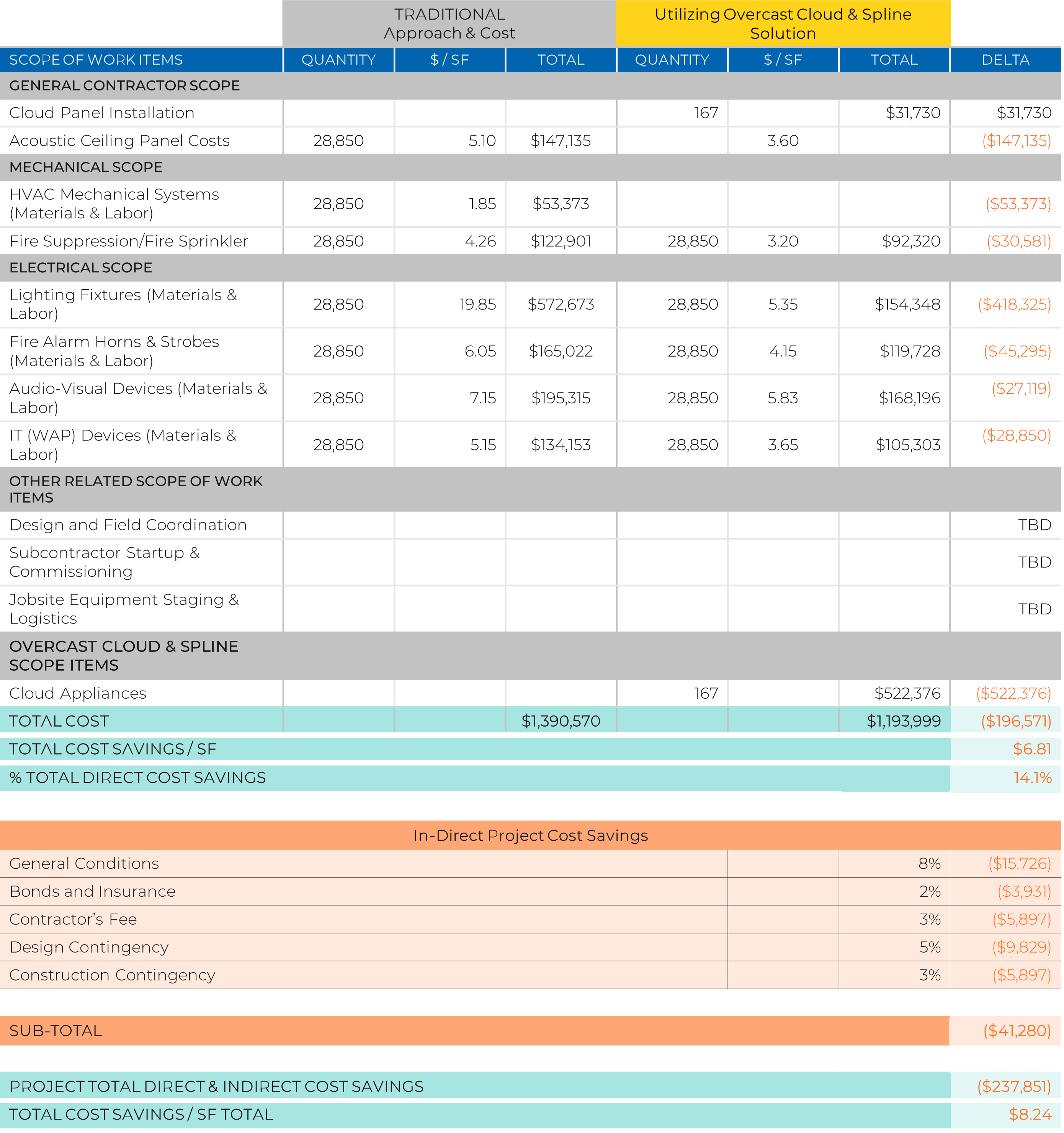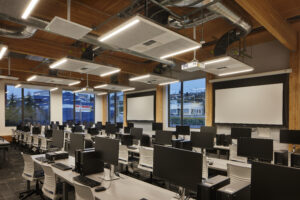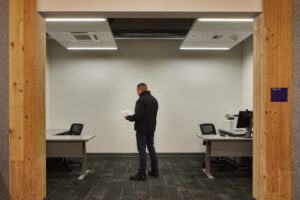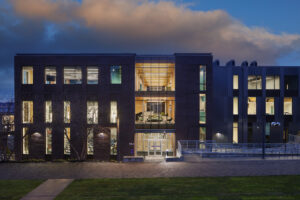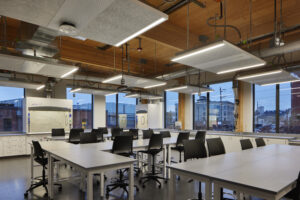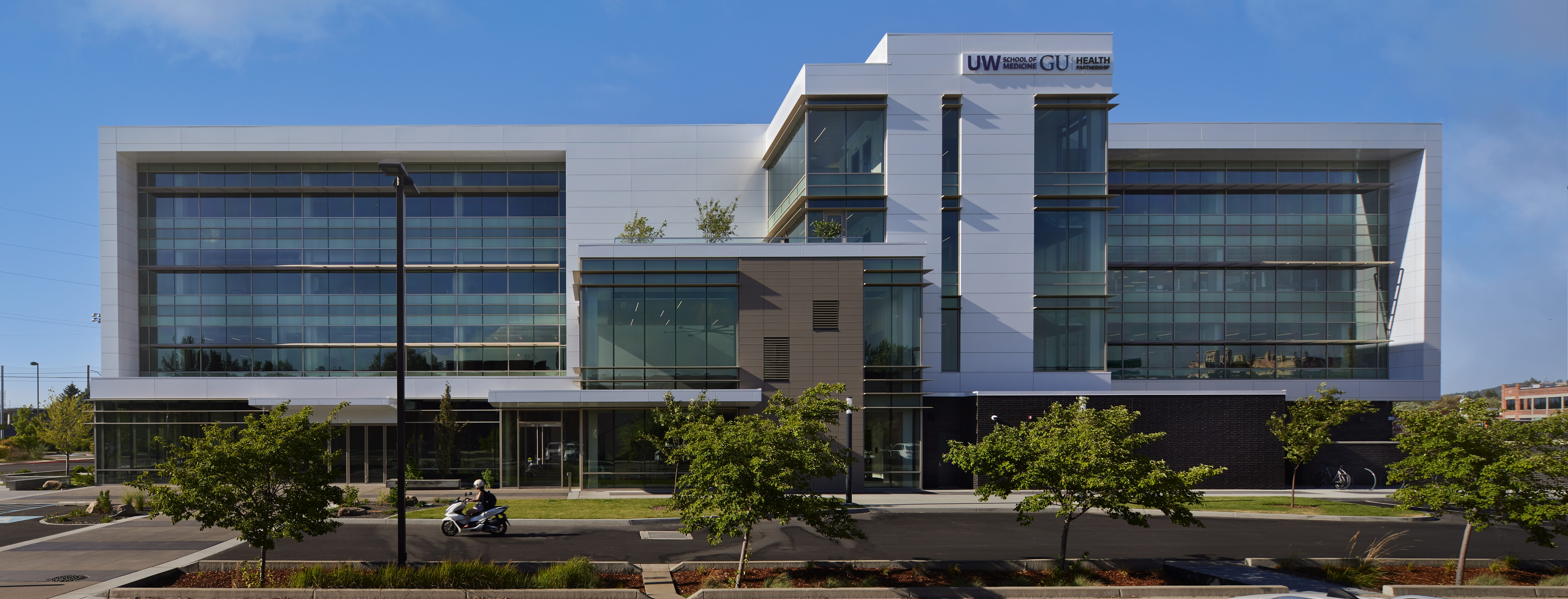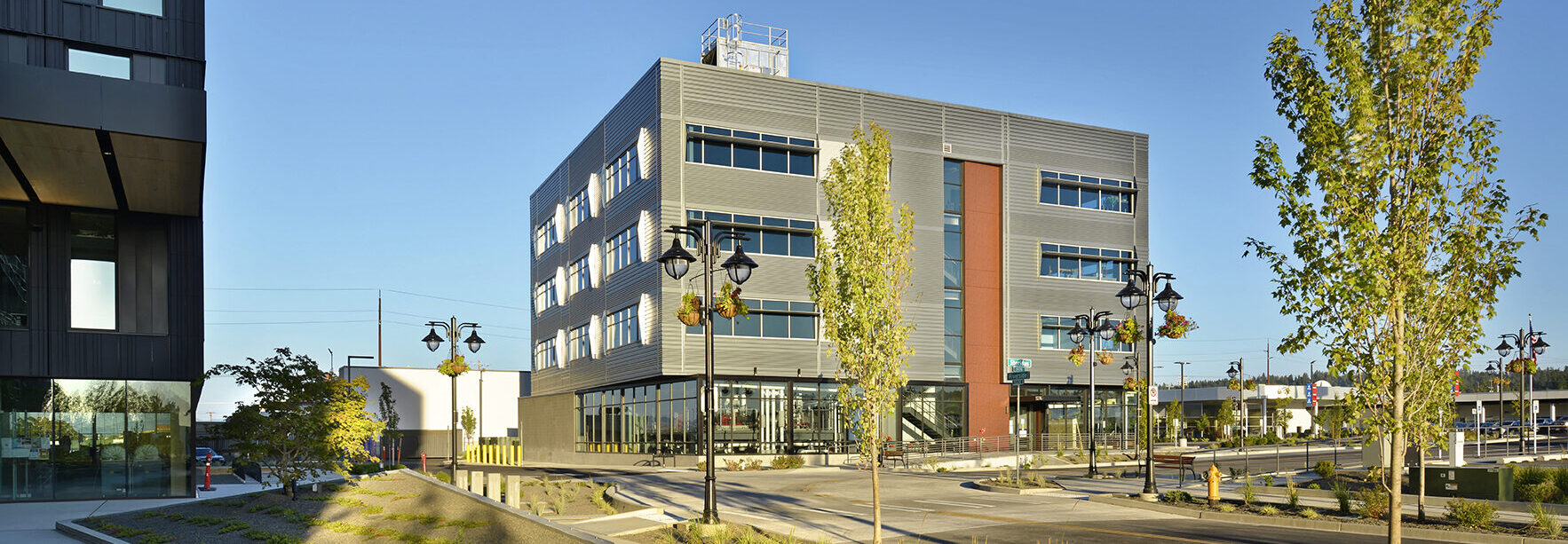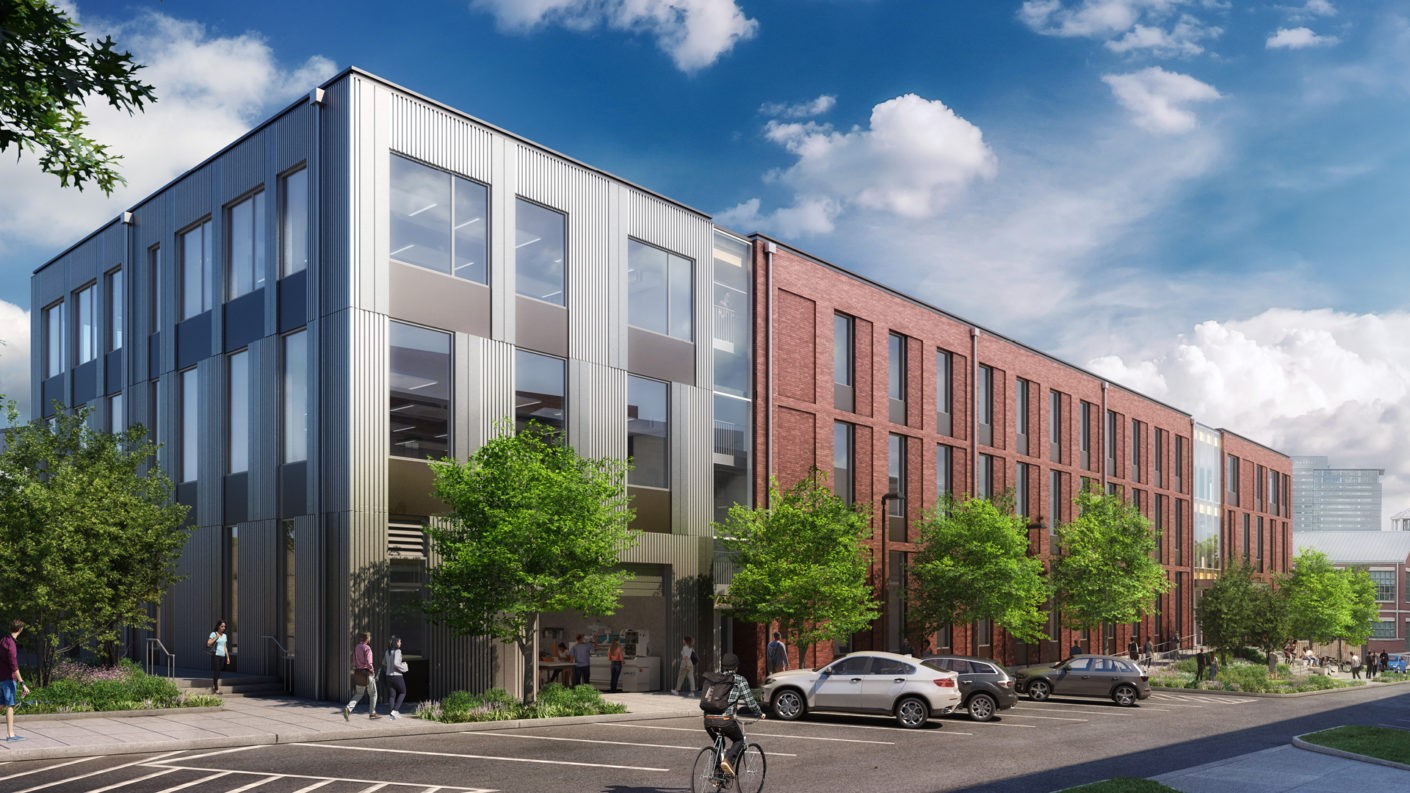26/01/2023

Milgard Hall Building
The three-story, 55,000 square-foot Milgard Hall will house elements of the Milgard School of Business, laboratory spaces to support the School of Engineering and Technology, expanded space for the Global Innovation and Design Lab, a High Impact Practices teaching space and general classrooms. The new mass-timber Milgard Hall, an interdisciplinary STEM and business building at the University of Washington Tacoma, responds to the need for STEM programming in the South Sound and supports innovation and design thinking.
Value Proposition / Benefits
Enabling Efficiencies through Standardization
Asset Standardization
Given the complexity of new product development, Overcast worked closely with MEFPT engineers to realign equipment layouts to create an efficient integrated ceiling system. In parallel, Overcast Engineering developed product families to maximize engineering reuse (+85%) and accommodate the various space and use case types. The standardization of product families enabled engineering, manufacturing, and field installation efficiencies and quality advances via common systems/ device interfaces and well documented assembly and install instructions.
Schedule & Labor Efficiencies
This project leveraged a singular crew for device installation as opposed to utilizing the traditional approach, which would require a separate crew for all five trades in the ceiling space. This provided significant productivity increases and schedule savings. Additional schedule savings were achieved by downstreaming trades associated with the installation of the Cloud devices and Spline routes. This installation consolidation meant that the equivalent of ~80 devices were installed each day, leading to ~18 days saved on the schedule.
